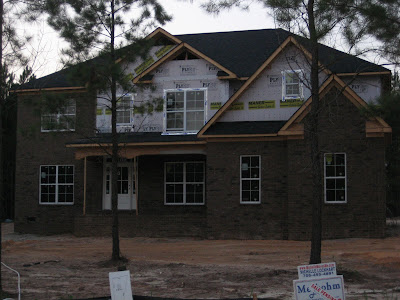Steve coordinated a visit with our builder for this morning, so we could check things out one more time before Steve leaves town. We were delighted to find the painting had begun, the cabinetry has been installed, and the concrete has been poured in the garage and front porch.
As always, there are a few pictures to share. The pictures of the darker painted rooms didn't show up well. I'll have to try to take those pictures again at a later time.
 |
| Isn't she pretty in the morning light? Notice, the columns on the front porch are in place. |
 |
 |
| The stairs are so pretty! |
 |
| The kitchen and the cabinetry |
 |
| Pretty stained built-in bookcases! That is Temperate Taupe on the walls. |
After visiting the house, we went to an appointment this morning to finalize our lighting choices. Then we decided to go on a shopping spree!! :-) We purchased our living room and dining room furniture, kitchen table and chairs, and a couple of other accent chairs. Whew! There are still a few pieces we're looking for, but they are all non-essential things that can wait for a while.
That is all for now!
Patricia














































